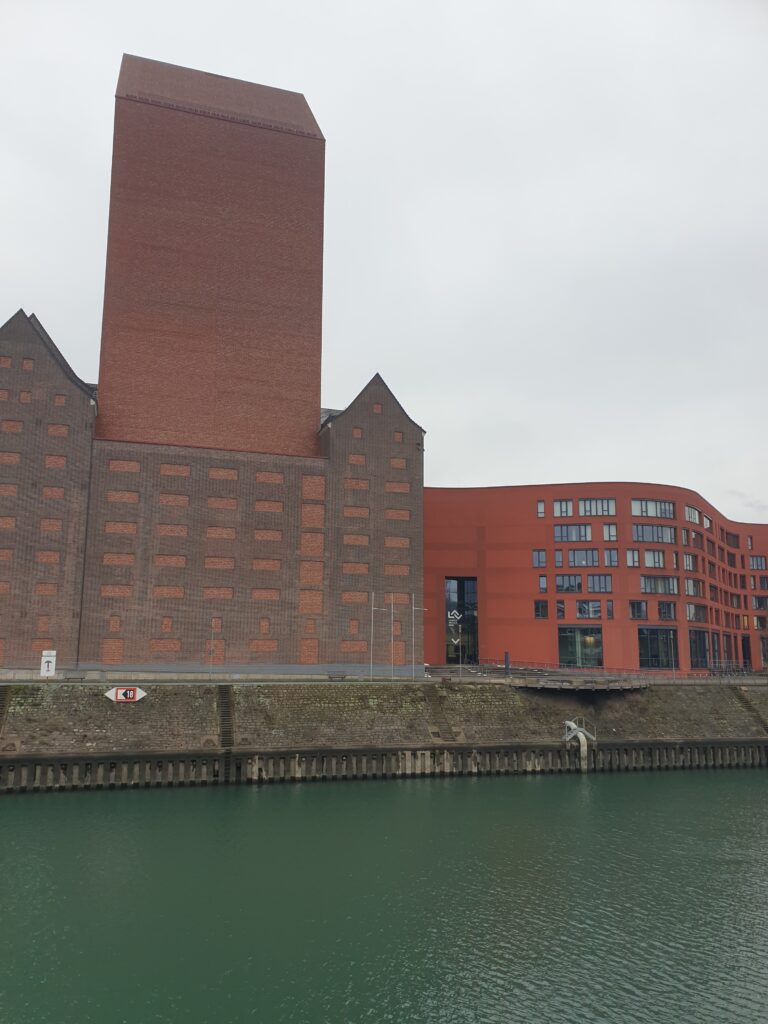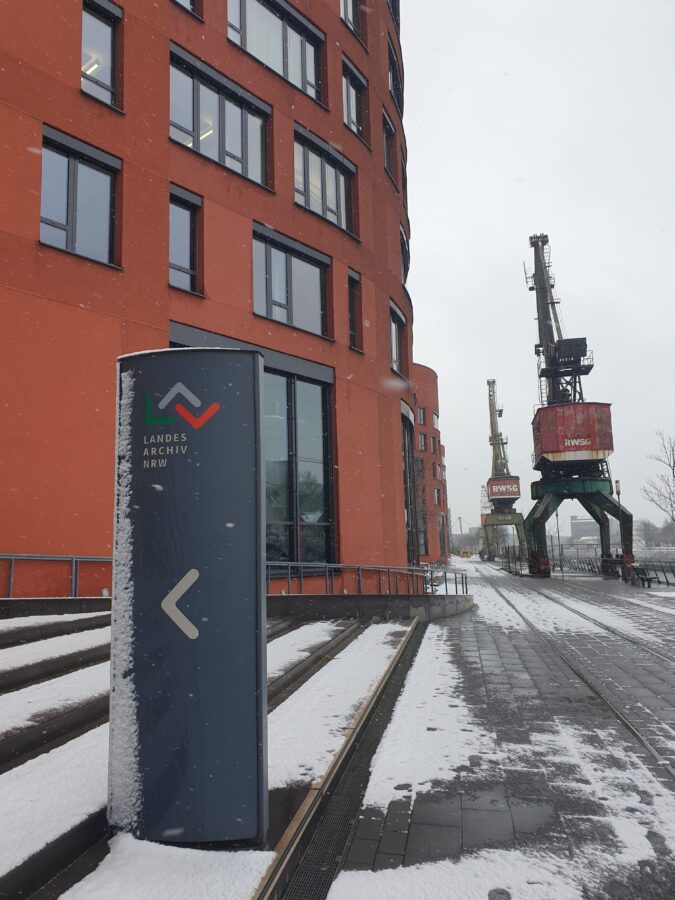Today, the historic Duisburg Inner Harbour is home to the Landesarchiv NRW (Rhineland Department), Germany's largest archive building. But it is not only impressive because of its location directly on the water and the 76-metre-high archive tower. It is also an impressive testimony to the successful conversion of historical buildings and sensitive urban development that takes the history of a place into account. Today's archive is located in the former warehouse of the Rheinisch-Westfälische Speditions-Gesellschaft and was listed in 2006 because it is one of the last granaries in Duisburg's inner harbour and at the same time one of the last architectural testimonies to large warehouses of the 1930s. It is also one of the few remaining historic buildings in Duisburg's inner city, which was badly damaged during the Second World War.
As part of the conversion of the former granary, a wave-shaped, 160-metre-long wing was added, which today houses the archive's reading room and offices, among other things, and combines history and sophisticated, modern architecture in the best possible way. During the renovation of the warehouse, the brick façade, weathered by soot, was largely preserved; only the previously existing small windows were bricked up to protect the archive material from daylight. The modern new building blends in perfectly thanks to a matching coat of paint.

The reason for the trip to the Landesarchiv NRW carried out by M&P Hannover was research on historical aerial photographs. The aim was to reconstruct the historical use of a site for a client on the basis of the aerial photo material in order to better assess the risk of possible contaminated sites - which could require remediation. Thus, the trip was an example in two senses of the possibilities that open up when knowledge from the past is used to shape the future.


