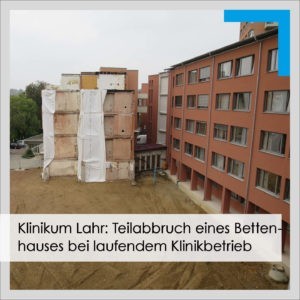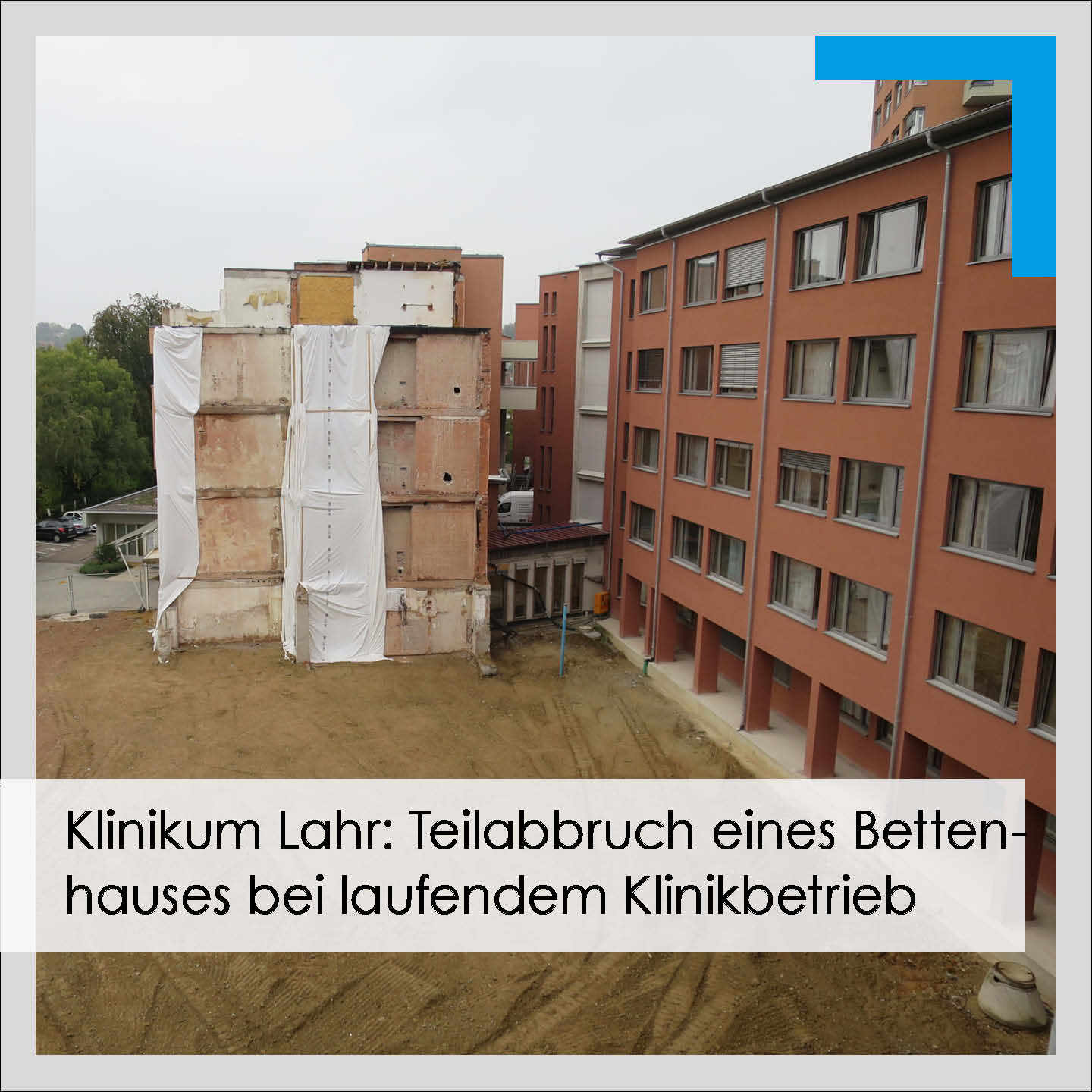
Open-heart surgery: precision work by large excavators was required to cleanly separate a 22-metre-high ward block at the Ortenau Hospital in Lahr-Ettenheim (Baden) from the rest of the five-storey building complex and to demolish it in such a way that operations in a new hospital building only four metres away were not disturbed. As intensive care patients were also treated in the adjacent ward block, the highest requirements had to be met in terms of keeping the impact of noise, vibrations and dust to a minimum.
MuP Umwelttechnik GmbH, Heidelberg, was entrusted with the preparation, planning and technical site management of the work involved. In preparation for the demolition work, extensive preliminary investigations were first carried out to determine the necessary expenditure for protection against noise, vibrations and dust as well as for the removal of polluted building materials. Furthermore, the construction site logistics on the densely built-up area had to be organised, the static securing of the part of the building remaining after the demolition as well as numerous technical questions such as the trouble-free disconnection of supply lines or the reorganisation of the fire alarm system.
The planning services also included the development of several technical solution variants for the protection of the neighbouring existing building. These included various versions of a permanently installed protective scaffolding with sound insulation panels over an area of 1,100 square metres suitable for this purpose, as well as the use of a specially manufactured mobile demolition curtain. The demolition curtain variant finally favoured by the client was successfully implemented: there were no complaints about noise, vibrations or dirt.
The separation of the part of the building to be demolished from the remaining clinic building was also carried out without any disruptions: first, the demolition structure was cleared of building pollutants, securing elements were installed under the guidance of a demolition structural engineer and the supply lines were cut. Then the building was cut into two parts over an area of 300 square metres using a blade saw.
After the demolition, the remaining part of the building was protected from the weather and ready to be connected to a planned new building.
Learn more about our work and projects and follow us: ![]()
![]()
![]()
![]()
#mullandpartners #engineeringforabettertomorrow #conversion work #clinic operation 1TP5Environment

